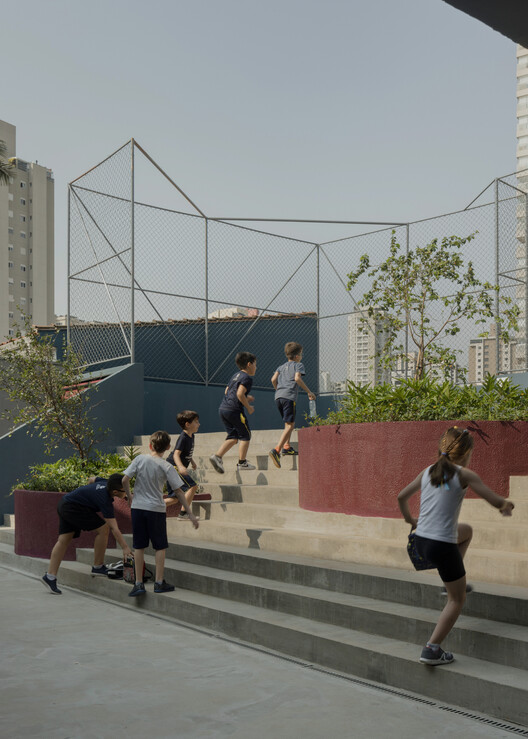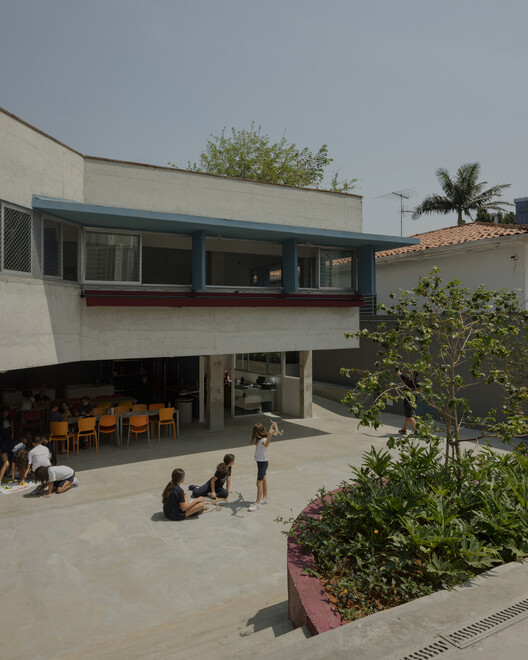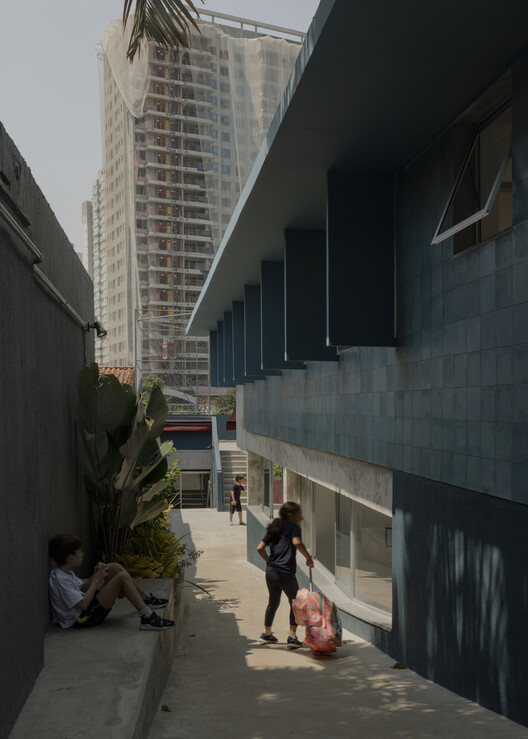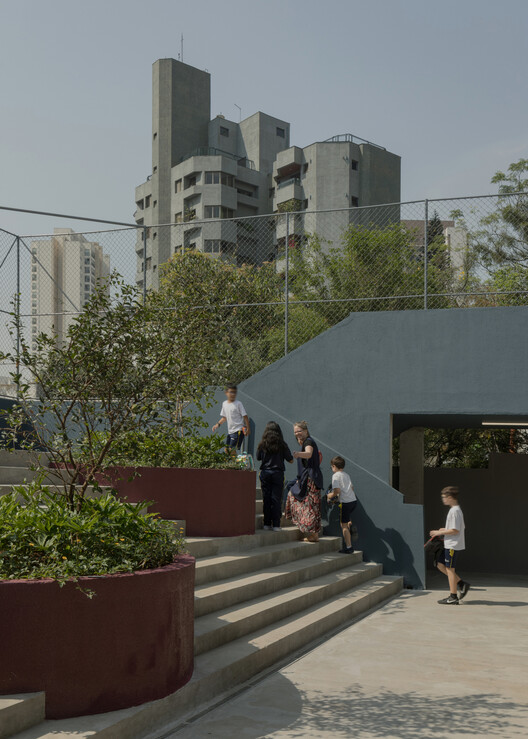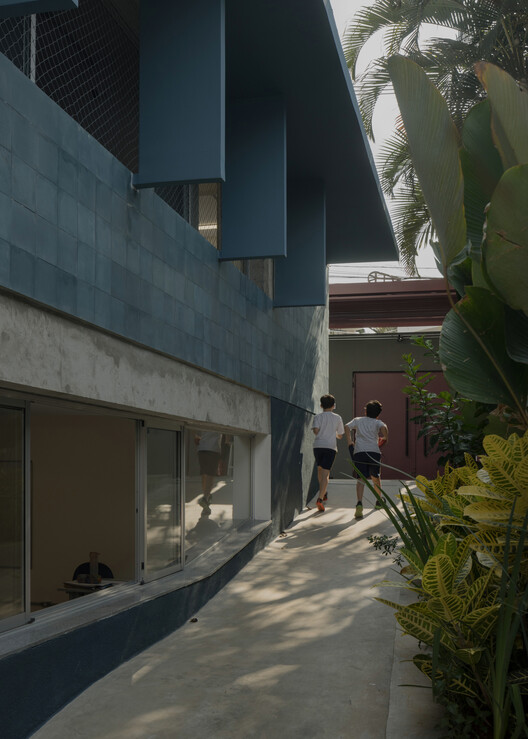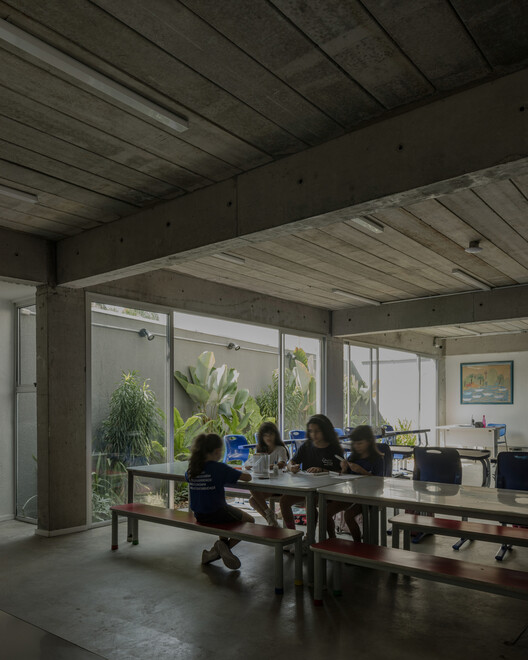
-
Architects: Guido Otero Arquitetura
- Year: 2024
-
Photographs:Federico Cairoli

Text description provided by the architects. Conversion of a residence in the Chácara Flora neighborhood houses the new unit of Colégio São Sabas. This project consists of adapting a former residence in the Chácara Flora neighborhood to house the new middle school unit (Ensino Fundamental II) of Colégio São Sabas, located on an urban-scale plot. The proposal includes four classrooms distributed within the original volume of the house, and two additional classrooms located on the lower portion of the site, created by elevating the sports court by half a level. The intervention also includes a dining hall and a multipurpose space open to the outdoors, along with support areas such as administration and coordination rooms.











